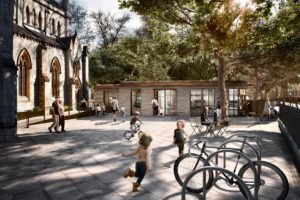A short history of Christ Church
Built on a site given by John Dawes, a local landlord and benefactor, Christ Church was completed and consecrated in 1848 to the design of the architect Thomas Allom. It was originally built as a preaching church in a cruciform shape with short chancel, transepts and nave. There is a framed invitation to the opening ceremony in the Fellowship Room at the back of the church which shows the shorter nave and the original west entrance as seen from Highbury Fields.
In 1872 the west front was demolished and the building extended by two bays exactly matching the style of the original to the design of Williams and Crouch with side entrance vestibules and stairs leading to further seating in a balcony above.
At about the same time a site for the vicarage and garden was enclosed which removed the fine vista and approach to the main west doors from the Fields leaving only a narrow path for access.
In the 1980s following the amalgamation of the parishes of Christ Church, St John’s and St Saviour’s, an extensive programme of repair and re-ordering was begun. The top of the spire was rebuilt and the roofs and stonework were repaired. A wall was built across the nave so that the worship area reverted to the original cruciform shape. The extension was converted into two storeys of rooms for church and community use. Below is the Fellowship Room with the Angel Room above.
Recent repair and restoration
In 2014 Steeplejacks inspecting the spire found disintegrating stonework and failing metal joints which need to be replaced. In December 2015, the Heritage Lottery Fund awarded the church a grant of £206,000 towards the total costs of £312,000 for the spire repairs project. The repair to the Kentish rag stone supporting the spire date back to 1848 secured the spire’s future for many more years to come.
Part of the funding was conditional on the creation of Highbury Heritage. Highbury Heritage showcases the history of Highbury through a touchscreen in the church, open free of charge to the general public. The six themes feature Highbury people and plaques, Highbury streets, leisure and entertainment in Highbury, war and remembrance, education and schools and the architectural heritage of Christ Church, St John’s and St Saviour’s.
With continued support from Cloudesley we have been able to deliver a programme of maintenance to the fabric of the building. Currently, we are progressing with a programme to repair the pinnacles. We have recently completed the upgrade of our water system, new underground drainage, new projectors for worship use and a new disability ramp. The PCC would like to thank Cloudesley for the grants that made these projects possible.
We are also thankful to The National Churches Trust for their contribution to this project.
The future of the building
Our new community centre is now completed and in use. The space we have in the church itself is used almost to capacity by various groups meeting through the week and by the church congregation on Sunday. The new building allows us to expand our children and youth work and will enrich what we can offer to the community and our charity partners. In addition to having more space for projects we already run, such as the Memory Cafe, and the community playgroup, we hope to develop new ministries of benefit to the wider community.





